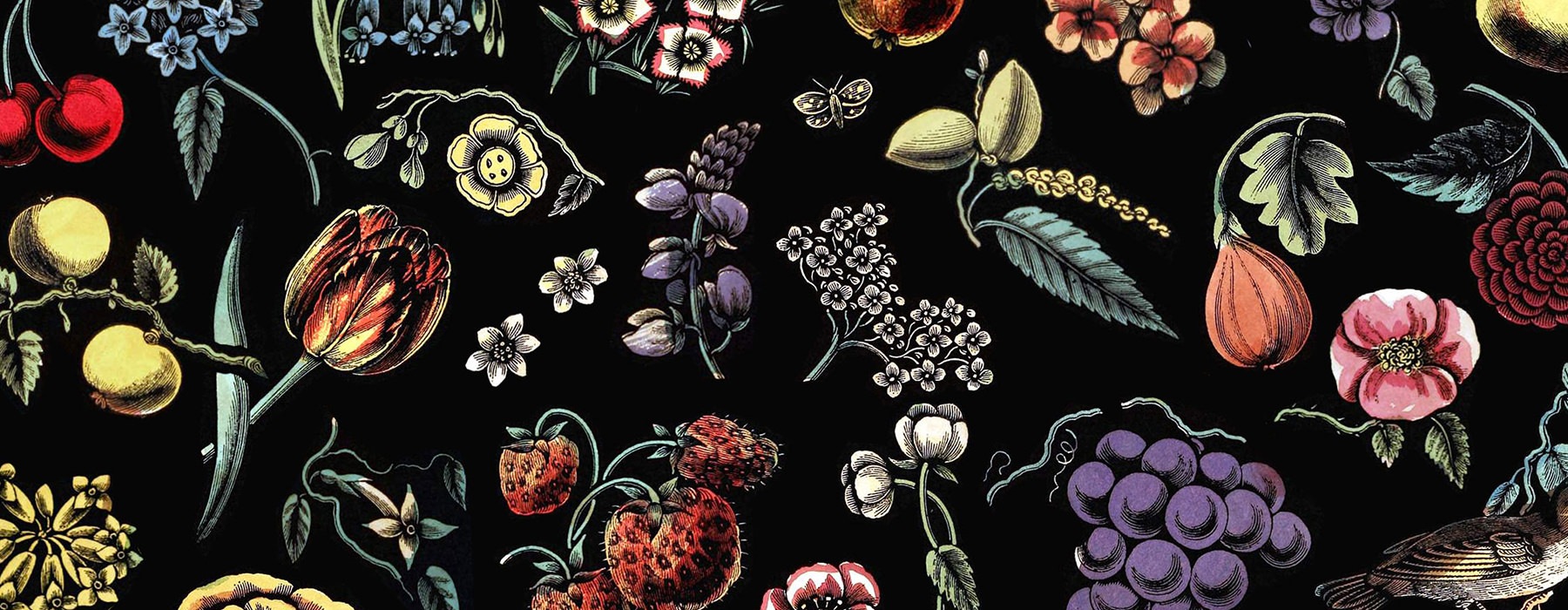Townhomes that are the talk of the town
With direct access to miles of trails, five lakes and the Viridian Lake Club, The Louise Townhomes have all the advantages of being located in one of the best neighborhoods in DFW. They sit halfway between Dallas and Fort Worth and less than five miles from Texas Live!, Globe Life Field and AT&T Stadium.
